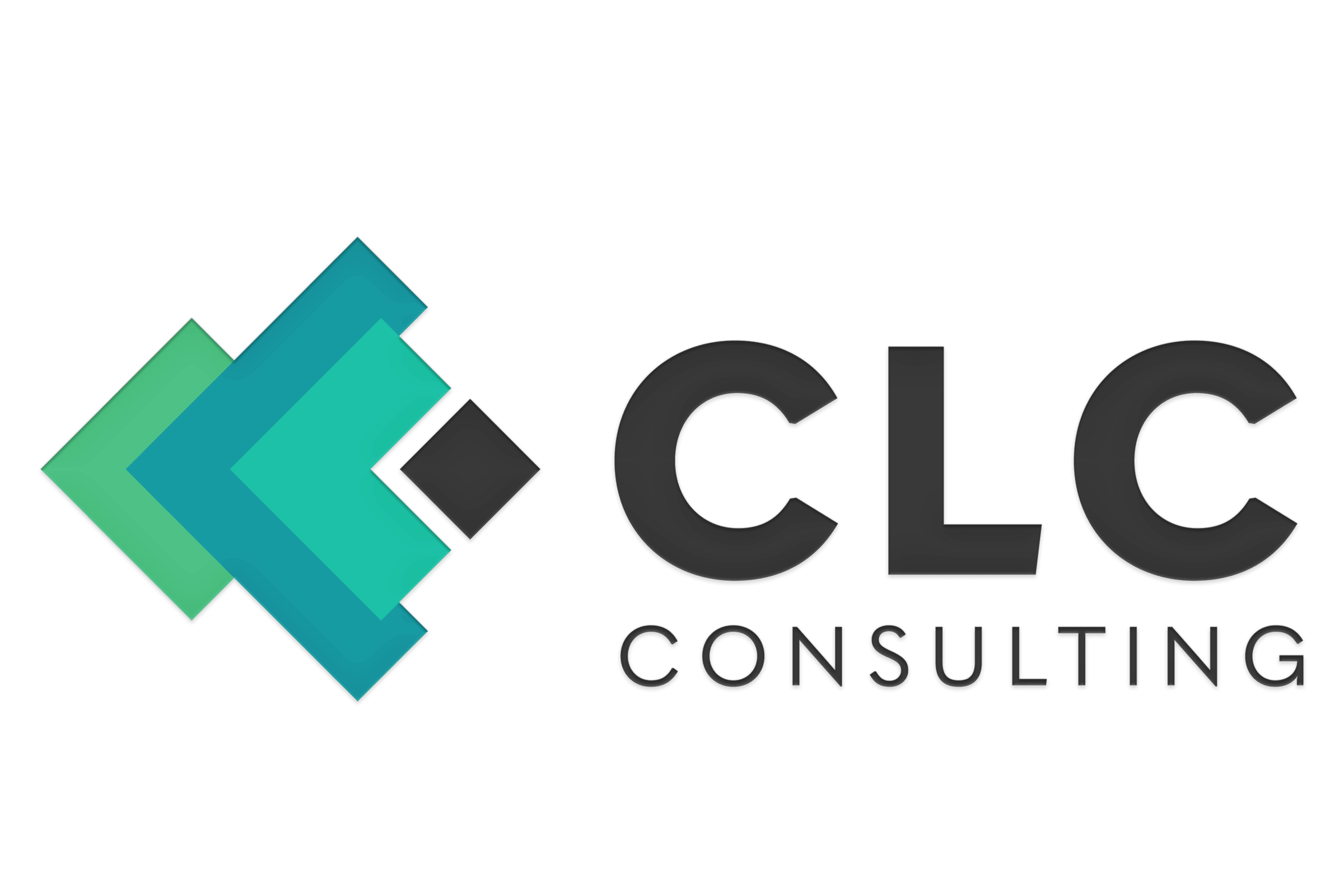181 Flat Bush School Road
Flat Bush
What was involved?
Growing a city is more than housing. New residential neighbourhoods need services and shopping centres, and that is exactly what CLC assisted this developer achieve in the fast-growing Flatbush neighbourhood of Auckland. CLC ‘s planners assisted the design team with master planning and urban design input, identified and coordinated specialist inputs from a diverse multi-disciplinary team to and gain RMA planning approvals for this is 8500m2 site and develop a mixed-use shopping centre, with office and gym space, upstairs apartments, ground floor retail and a supermarket. In the mix of Planning controls are arterial roads, a road widening designations and an Aircraft noise overlay requiring consultation and other approvals from Auckland Transport and the Airport company. CLC’s civil engineering team designed the large carpark, that incorporated an overland flow path with detailed finished ground levels to managed flows. Stormwater detention and treatment from the high impervious coverage required significant infrastructure to be incorporated into the design, and its installation coordinated with the earthworks management plans to cater for sediment runoff from the large site during a staged build.
In the mix were some Residential and Business Zone alignment complications with the new roading network that meant that parts of the site were within a residential zone. The Land Use application was considered by Council as a Non-Complying Activity. The stormwater management and discharge consents were full Discretionary Activities. With successful consultation with the Council controlled entities lead by CLC’s planners, the application was processed as non-notified and no neighbour’s approvals were needed.









